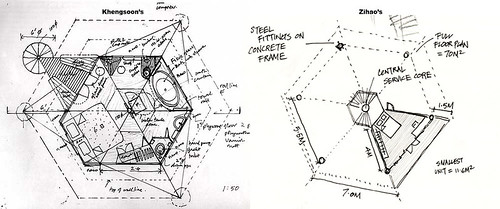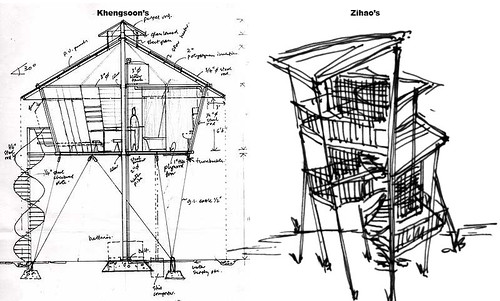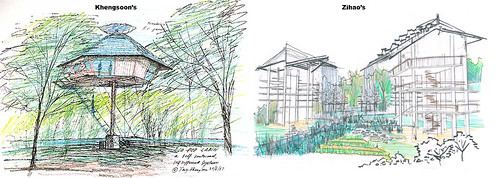


ok heres the catch. this is khengsoon's 1999 Eco Pod Cabin standing side by side to my 2006's Tree-House in Punggol. i swear i have never seen this work before until today, and he has never once dabbled on my butterpaper giving me any hint of how my design should develop.
this is scary...
Friday, July 06, 2007
downright uncanny
Posted by
oahiz_wanders
at
7/06/2007 11:36:00 pm
![]()
Labels: design project, NUS, oahiz_wanders, school, work
Subscribe to:
Post Comments (Atom)



4 comments:
Here's what i think. With roughly the same brief given to themselves by themselves and a similar thinking leading to design approach, it is not unexpected that it will appear to be visually similar.
Chances are, both of you did not think out of the box. Did not experiment. Did not try to do something ridiculous in the process.
Tell me what u think.
For eg. the thatched wall is straight from the vernacular of the tropical indigenuous homes..
the lifting off the ground so as not to 'hurt' the land..
do u know, there are broadwalks that allow filtering of light to the sea so that corals continue to live? ie. to say there was no recombinant knowledge..
i suddenly think of DT's studio..Who would have thought researching into stuff we collected from st. john will be useful..successful designs in that studio utilised recombinant knowledge, i think.
yeah... completely... we both went back to a new form that had been bucky fuller's in 1920s.
basically it is the framework of thinking lah. we both tot it needed to be mass customisable and needed to be built in a rational order outside the cardinal form.
i had a design idea AFTER the submissions that struck me actually. instead of adhering to the planar hexagon, i tot of extending hexagonal living spaces into 3dimensionality, like a bee hive or wat. and hor... check out the designs coming out of Treehouse Workshop!
eh its common for 2 designs to look similar. many instances in student work and professional examples attest to that (just look at that foster/oma middle east urban planning fiasco)
but going beyond the overall outlook, the (hexagonal) shape generator, we look into the details that go into every project. every line drawn, each dimension that carve out a space is unique to each project. its not the 2d image orthos or renders, but the 3d/4d experience. while lines are easy to draw, every minute difference in a 1:100 scaled drawing translates into vast differences in physical experience in the 1:1 architecture.
with that in mind, i don't see that much similiarity between those 2 works. if they are similar, there will be hundreds out there that can be even more similar. you can only observe a fleeting sameness in impression, but that's only a cover into the deeper book called architecture.
Post a Comment